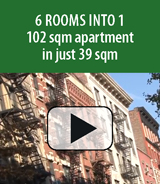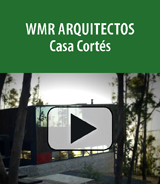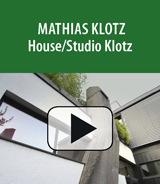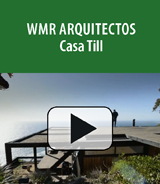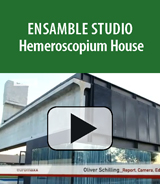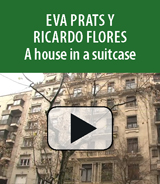This house is located in a 1,316 sqm (14,165 sqft) sloping plot of land in the district of Pedrezuela, 45 km north of Madrid. There is little to no vegetation in the section closest to the street, which nevertheless provides a good viewpoint on the surrounding lush natural landscape.
The building is made up of seven wooden-structure modules symmetrically identical surrounding a central court. Each module is dedicated to a different domestic situation, according to its functional needs. The modular structure, as well as the scale of the rooms allows the alteration of this functional logic, serving as a support for possible future layouts.
The house adapts to the plot of land in a layered fashion depending on the different degrees of privacy needed: private rooms are hidden from the street and adapt to the terrain giving a feeling of being in direct contact with the plot. The more public spaces are closer to the street and gain height gradually, until they tower over the landscape and look towards the horizon over the rest of the rooms. A series of small bridges serve as transition elements between the different areas and accommodate the different levels of privacy.
The ensemble is closed by a wooden envelope, generating a ventilated façade and roof. The central courtyard takes over part of the house's garden. It includes a light roof that gives light to the façade, a sort of Chinese lantern that envelops the courtyard and allows the members of the household to enjoy this outside room.
The wooden roofs are arranged according to a spatial variation law which, as well as conforming to local regulations, collects rain water and directs it to the courtyard to water the garden.
eliiarquitectura (Youtube)



