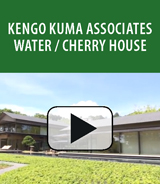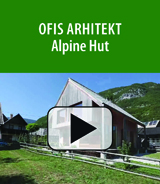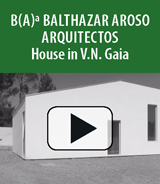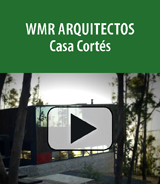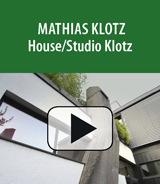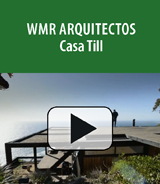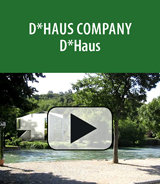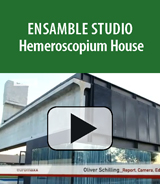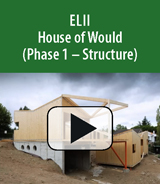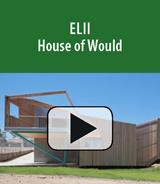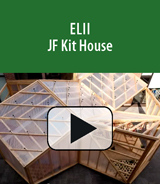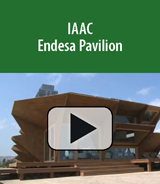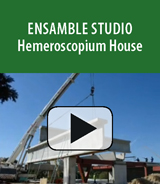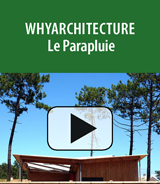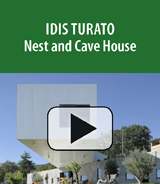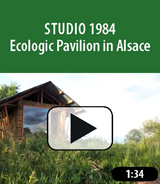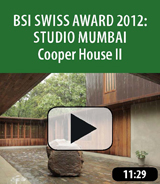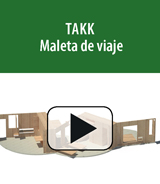The country house takes the traditional building guidelines to be applied in a new spatial concept. Located in an area qualified as country land, the house is defined by its solid stony enclosure and its gable roof as an image of the traditional roof of the countryside area.
The concrete made closure is crossed by timber pines volumes. These rooms harbours the different uses for the house. The internal height of the house helps to integrate the diverse rooms of house allowing to have cross views of the whole building.
The cottage-like is integrated with the landscape as lays at the border of the pine forest and the vineyard.
From the environmental point of view the house follows the guideline of a passive house. It has suitable means to the environmental improvement as renewable energy sources like solar panels, bio-mass energy supply and collecting and use of rain water suitable for human consumption.
The energy saving is optimized with an optimized used of suitable insulation. The design of the house make possible to have a light improvement controlling the use of the light.
Ramon Esteve (Vimeo)


