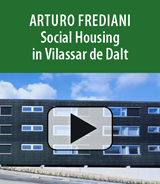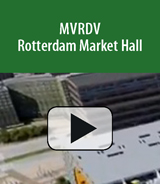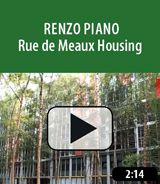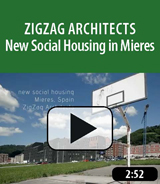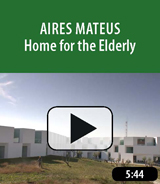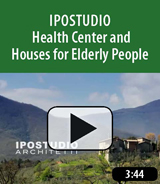Mountain Dwellings, by BIG Architects, between Fall 2006 and Spring 2008, during its construction phase.
The client asked that 2/3 of the lot be allocated to parking and 1/3 to housing units. Instead of choosing to construct two different buildings and with building below ground an impossibility due to the type of soil, it was decided to combine the advantages of a house with a garden and the urban density of what is essentially a parking lot covered with houses.
The parking area is connected to be connected to the street, while the housing units need to receive light and air and face towards the views. Consequently, the units have stepped terraces facing the sun and views, while the parking goes up to the 10th floor. In this way, Mountain Dwellings seems like a suburban neighborhood with gardens flowing up a 10-story building - suburban life with urban density.
BIGSOLUTIONS (Youtube)



